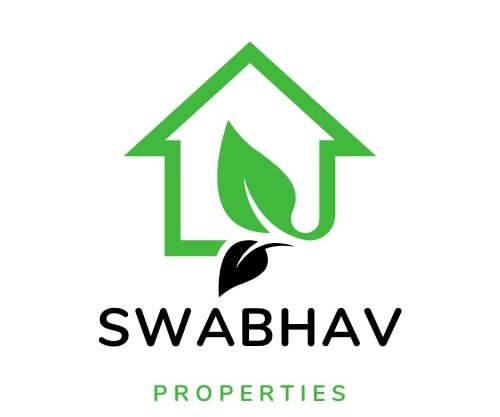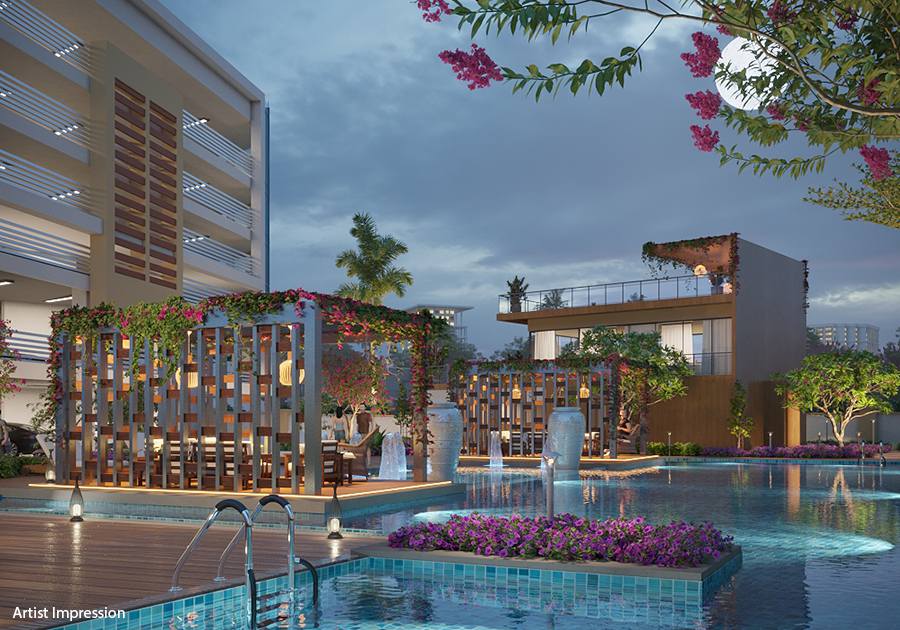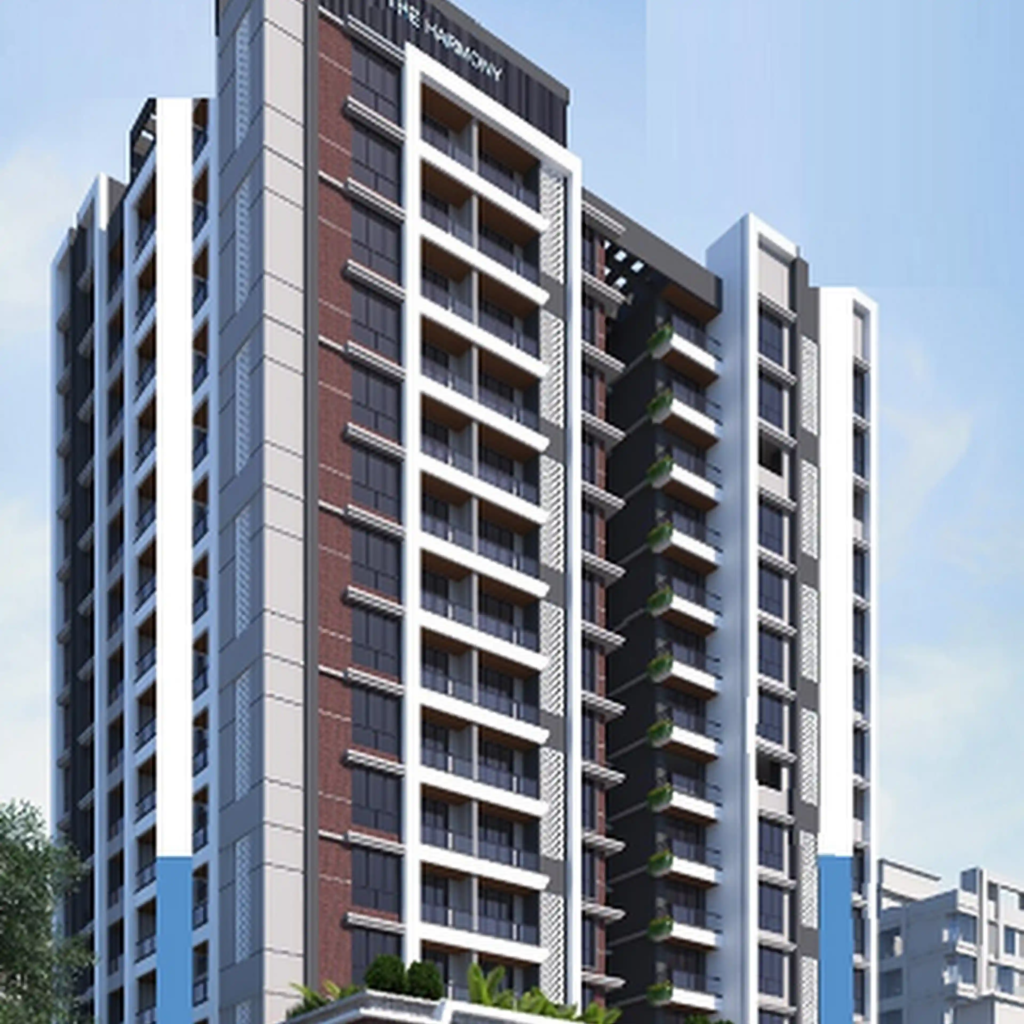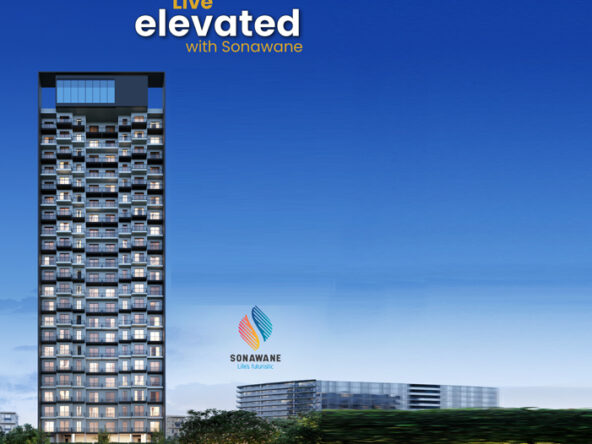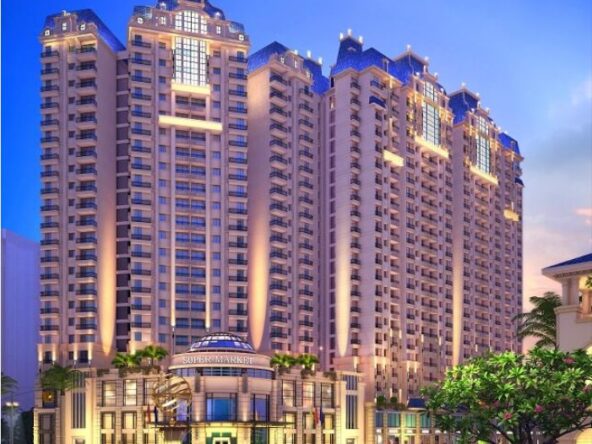Real estate developers in Dombivli West, Thane are working on a number of brand-new projects. There are many options in the brand-new projects in Thane’s Dombivli West that are either nearly finished or in the delivery process. In Dombivli West, Thane, there are numerous ongoing construction projects that have just begun and will take some time to complete.
Many buyers of real estate choose to reserve units in under-construction projects in Dombivli West, Thane if they want to purchase new homes with flexible payment options or staggered payment options.
As a result, there is typically a high demand for active residential projects in Thane’s Dombivli West.
Many real estate developers in Dombivali West, Thane have started building new projects in Dombivali West, Thane due to the high demand for new flats for sale in Dombivali West, Thane as well as the demand for new projects and new flats in Dombivali West, Thane, particularly from the new generation of buyers.
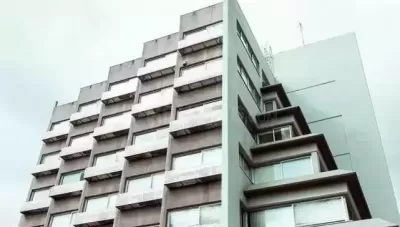
Balaji, one of the most renowned developers in Thane, created the elegant project known as Balaji Tanisha Heights. It is situated in Dombivli West and has excellent access to major roads like the Kalyan-Nagar Highway.
The area of Balaji Tanisha Heights is 0.13 acres. 17 Units make up the Project. The project is currently in the New Launch stage.
The available flat units come in a variety of configurations, including 1 BHK Flats with Property Sizes ranging from 426 Sqft to 457 Sqft and prices ranging from Rs 54.52 L to Rs 58.49 L.
- homes with high-end finishes, extra-luxurious features, and a sizable sundeck.
- 24/7 multi-tier security system.
- 10 min proximity to the railway station
The project is located in the Dombivali East region having proximity to the Dombivali station.
In the pristine neighborhood of in, is where Balaji Tanisha Heights is situated. It is the ideal society to buy a home in due to its central location in the city and proximity to all commercial areas.
Balaji Tanisha Heights Overview
| Sizes | 233.00 sq.ft. – 457.00 sq.ft. |
|---|---|
| Project Size | 1 Building – 13 units |
| Launch Date | Feb, 2019 |
| Avg. Price | 13.33 K/sq.ft |
| Possession Starts | Apr, 2023 |
| Configurations | 1 RK, 1 BHK Apartments |
| Rera Id | P51700016754 |
2.Chintamani Heights
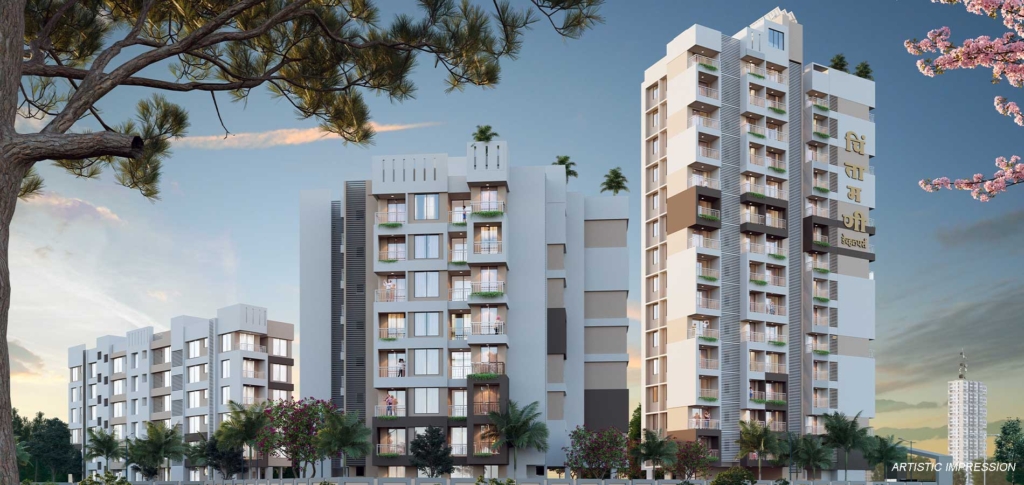
A stunning G+14 storey building, Chintamani Heights is proof of our unwavering dedication to high-quality building and creative design. Offering a variety of 1, 2, and 3 BHK residences, it goes beyond building to create living spaces that exceed expectations and encourage a higher standard of living.
All the needs of the residents are easily accessible by foot at Chintamani Heights, a prestigious gated residential development in Mumbai that is dependable and meticulously planned. One luxurious apartment with the best textures and finishes is included.
The best living experience at Chintamani Heights is completed by magnificent outdoor and indoor spaces, lush green gardens, sports facilities, and shopping centers, all of which are close by.
These lovely apartments can be found in Dombivli West. With 17 units, it is dispersed over 0.25 acres of land.
• Connection to harbour & Western line within the city limits.
• 20 minutes drive to thane via the upcoming Mankoli – Mothgaon
• Kalyan & Katai Naka via the upcoming 150 feet wide ring road
• Ferry services to Thane & other parts of Mumbai
- Dombivli Station : 5 Minutes
- Kopar Station 8 : Minutes
Chintamani Heights Overview
| Project Area | 0.25 Acres |
|---|---|
| Sizes | 430.00 sq.ft. – 828.00 sq.ft. |
| Project Size | 1 Building – 17 units |
| Avg. Price | Price on request |
| Possession Starts | Dec, 2023 |
| Configurations | 1, 2, 3 BHK Apartments |
| Rera Id | P51700030843 |
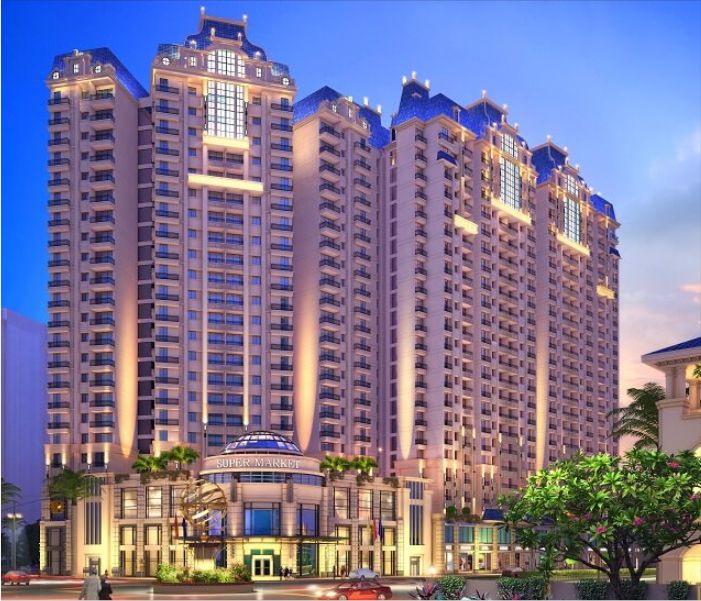
The new luxurious project Swaminarayan City Dombivli West, developed by the Swaminarayan Group, is located in the very convenient location Swaminarayan City Dombivli West, Mumbai.
The group has delivered the best residential real estate properties based on affordable payment plans.
The entire township is getting ready for homebuyers looking for luxurious homes, and Swaminarayan City Dombivli West is going to offer 1 BHK, 1.5 BHK, 2 BHK, and 3 BHK spacious apartments integrated with a number of top-notch amenities that gives the best living structure for the lifestyle.
The total project area of Swaminarayan City Dombivli West is speeded across the 10 acres of region.
- Imported Marble Type Flooring in Living and Dining, Passage and Bedrooms Area.
- Home Automation
- Premium bath fittings
- Kitchen with Granite platform and sink.
- Spread across in 100 acres
- Inspired by Neo-classical Architecture
- The biggest Central greens
- 45000 sqft Grand Club House with all ultra modern and Luxurious Amenities
- International School within the City
- Health-care facilities within the City
- Dombivli Station, 0.6 km away in 5 minutes
- Thakurli, 0.8 km away in 6 minutes
- Thane, 3.0 km away in 15 minutes
Swaminarayan City Overview
| Project Area | 9.79 Acres |
|---|---|
| Sizes | 403.00 sq.ft. – 1100.00 sq.ft. |
| Launch Date | Jan, 2019 |
| Avg. Price | 9.49 K/sq.ft |
| Possession Starts | Dec, 2028 |
| Configurations | 1, 2, 3 BHK Apartments |
| Rera Id | P51700049570, P51700031749 |
4.Rachana Aparna CHS
In Dombivli, Thane, Rachana Aparna CHS provides a selection of elegant apartments. The project has 81 units with options for 1 BHK, 2 BHK, and 3 BHK across 0.46 acres.
The size of the apartments ranges from 494 to 1121 square feet. The project’s location guarantees easy access to all of the city’s key locations.
For their daily needs, locals will have easy access to a shopping center that is close to both the Kalyan-Shilphata Road and the Dombivli Railway Station.
The Rachana Aparna CHS apartments have important features. The master bedroom has vitrified tile flooring and walls finished in oil-bound distemper.
The flooring is vitrified tile, and the walls are painted with oil-bound distemper. The flooring in the living area is vitrified tile. The entire project is supported by a robust RCC frame structure.
his ensures easy access to important business hubs and various other parts of the city. Residents can enjoy the convenience of a well-established neighborhood with all essential amenities nearby.
Rachana Aparna Cooperative Housing Society Limited Overview
| Project Area | 0.46 Acres |
|---|---|
| Sizes | 494.00 sq.ft. – 1121.00 sq.ft. |
| Project Size | 1 Building – 81 units |
| Launch Date | Jul, 2023 |
| Avg. Price | Price on request |
| Possession Starts | Mar, 2027 |
| Configurations | 1, 2, 3 BHK Apartments |
| Rera Id | P51700051856 |
5.Patel Gauri Ganpati CHS
One of the best options in Mumbai Beyond Thane for those looking to purchase a residential property is now available in Dombivli West.
The Patel Gauri Ganpati CHSL is one of the newest addresses for homebuyers, brought to you by Patel PN and Company.
Currently under construction, this project should be finished by November 2026. There are many options available, and they are all priced differently.
Patel Since Gauri Ganpati CHSL Mumbai Beyond Thane is an RERA-registered housing society, end users and investors can find information about all of the projects there as well. This project’s RERA registration number is P51700049737.
- Good Public Transport
- Easy Cab/Auto Availability
- Safe at Night
- Good Schools are nearby
- Markets at a walkable distance
- Good Hospitals are nearby
- Kopar railway station is a popular landmark in Dombivli West.
- Dombivli West has a decent infrastructure to offer. It has 3 educational institutes in the vicinity. Around 36 medical care centres are available in proximity to this location.
The Harmony is a posh apartment building that provides tastefully decorated residences that are conveniently located near the city’s key landmarks. The project is located in Dombivli, Thane, and spans 0.52 acres with 33 total units.
The project provides large 2BHK apartments ranging in size from 428 sqft to 893 sqft. The project has excellent access to the city’s main attractions, including KalyanShil Road, Jan Gan Man English Secondary School, and Kopar Railway Station.
The Harmony, Dombivli offers a lifestyle that is perfect for those who want to live in a peaceful and serene environment.
The project offers Kids Play Areas / Sand Pits, Jogging / Cycle Track, Power Backup, 24 x 7 Security, Normal Park / Central Green, Others, Indoor Games, 24*7 Water Supply, Lift.
The Harmony is strategically located at Dombivli, Thane and is connected to 510:KalyanShil Road at a distance of 4KalyanShil Road–4. The project is also connected to the Mumbai-Pune Expressway at a distance of around 21 km.
The project is in close proximity to the Mumbai-Ahmedabad Highway at a distance of around 10 km. The Mumbai-Ahmedabad Highways are two of the most important highways in India.
The Harmony Overview
| Project Area | 0.52 Acres |
|---|---|
| Sizes | 428.00 sq.ft. – 893.00 sq.ft. |
| Project Size | 1 Building – 33 units |
| Launch Date | Aug, 2022 |
| Avg. Price | Price on request |
| Possession Starts | Dec, 2025 |
| Configurations | 1, 2, 3 BHK Apartments |
7.Amber Bliss
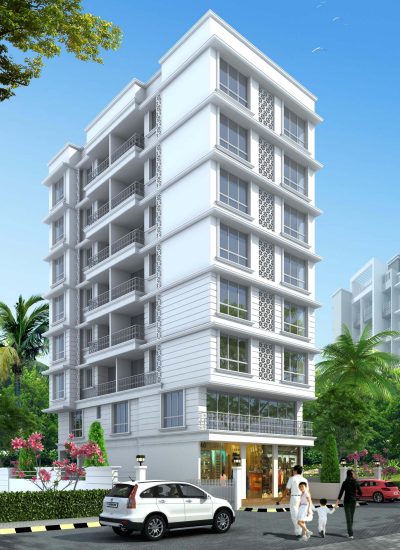
In Dombivli, Thane, there is an apartment complex called Amber Bliss. Over a 0.12 acre area, the project offers 12 units. The houses have thoughtfully planned interiors and are between 753 and 785 square feet in size. The project has excellent access to the city’s key locations.
The Dombivli Railway Station is conveniently accessible from the residences, and they are well connected to all the city’s major attractions. The Kalyan-Shilphata Road is conveniently connected to the project as well.
Dombivli, Thane’s Amber Bliss is the ideal fusion of nature and modernity. The project provides a wide range of amenities, making it the ideal place to live. It is the ideal place for kids to play because of the Kids Play Areas / Sand Pits, Yoga Areas, Power Backup, 24 Hour Security, Normal Park / Central Green, Others, Indoor Games, and 24 Hour Water Supply.
Amber Bliss is situated in Dombivli, Thane, and is only 3.5 km from the 510:KalyanShil Road. The project is close to a number of upscale residential communities, and it is only 5.9 km from the international airport and 1.9 km from the sector-22 metro station.
Amber Bliss Overview
| Project Area | 0.11 Acres |
|---|---|
| Sizes | 753.00 sq.ft. – 785.00 sq.ft. |
| Project Size | 1 Building – 12 units |
| Avg. Price | Price on request |
| Possession Starts | Dec, 2025 |
| Configuration | 2 BHK Apartment |
| Rera Id | P51700032492 |
8.Amar Elegance

Amar Elegance is a project that promises to deliver Economical & Affordable housing in the bustling heart of DOMBIVALI, only to those who dream of leading an elegant lifestyle – a lifestyle that epitomizes premiumness in every way, right from luxury residences, complete home automation, contemporary rooftop amenities, and much more.
Amar Elegance, a stand-alone 23-story high rise tower in Dombivli West’s Ganesh Nagar, offers luxurious 1 and 2 bedroom flats and apartments for sale.
- Modern Rooftop Amenities
- Designer Lobby with AC and Wi-Fi
- Strategically located just 1.5km from Railway Station
- Clear Title & RERA Approved Project
- Uninterrupted view of Ulhas River
• Thakurli Station – 2 mins
• Dombivli Station – 5 mins
• Thane Station – 15 mins
Smartcode Top Notch Overview
| Project Area | 0.59 Acres |
|---|---|
| Sizes | 406.00 sq.ft. – 670.00 sq.ft. |
| Project Size | 1 Building – 98 units |
| Avg. Price | 13.24 K/sq.ft |
| Possession Starts | Dec, 2025 |
| Configurations | 1, 2 BHK Apartments |
| Rera Id | P51700031419 |
9.Balaji Shiv Heights

Budget-friendly project Balaji Shiv Heights is situated in Dombivli West, Dombivli, and is well connected by important roads like KalyanShil Road. Balaji Shiv Heights has been constructed over a total area of 0.11 acres.
One of the most reputable developers in Thane, Balaji Developers Dombivli, developed this project. The project is currently in the New Launch stage. There are 49 units.
- Oil Bound Distemper
- Vitrified Tiles
- Vitrified Tiles
- Oil Bound Distemper
- Vitrified Tiles
- RCC Frame Structure
- The Little OneDombivli West0.32 KM distance
- CMS English SchoolDombivli West0.35 KM distance
- Jnanodaya SchoolDombivli West0.37 KM distance
- Xavier English High SchoolDombivli West0.43 KM distance
- SIA English High SchoolDombivli West0.44 KM distance
- Don Bosco High SchoolDombivli West0.58 KM distance
KalyanShil Road ~ 3.5 Kms
Balaji Shiv Heights Overview
| Project Area | 0.11 Acres |
|---|---|
| Sizes | 265.00 sq.ft. – 563.00 sq.ft. |
| Project Size | 1 Building – 49 units |
| Launch Date | Apr, 2022 |
| Avg. Price | 15.87 K/sq.ft |
| Possession Starts | Mar, 2023 |
| Configurations | 1 RK, 1, 2 BHK Apartments |
| Rera Id | P51700034804 |
10. Amar Galaxy Apartment
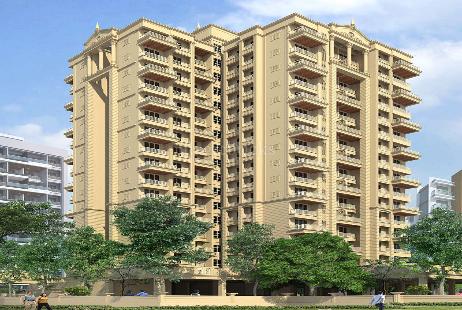
The Amar Galaxy Apartment is the ideal get-away from the bustle of the city. The project, which is in Dombivli, Thane, offers 450 square foot apartments with contemporary features for a comfortable lifestyle.
For modern families, the project provides a great shopping center that is convenient for daily needs.
An upcoming housing development called Amar Galaxy Apartment, Dombivli, Thane, plans to provide 450 sqft of opulent apartments.
It’s ideal to call Amar Galaxy Apartment home. A variety of apartments are available that are ideal for your requirements. A 450 square foot apartment is available that is ideal for a single person or a couple.
- Thakurli Railway Station1.9 Km
- Dombivli Railway Station2.1 Km
- Kopar Railway Station3.2 Km
- Kopar Railway Station3.4 Km
- Vithalwadi Railway Station9.6 Km
- D Mart Hypermarket (Dombivli)5.8 Km
Amar Galaxy Apartment Overview
| Project Area | 1 Acres |
|---|---|
| Sizes | 450.00 sq.ft. – 576.00 sq.ft. |
| Project Size | 1 Building – 84 units |
| Launch Date | Jul, 2017 |
| Avg. Price | Price on request |
| Possession Starts | Jun, 2023 |
| Configurations | 1, 2 BHK Apartments |
| Rera Id | P51700019634 |
